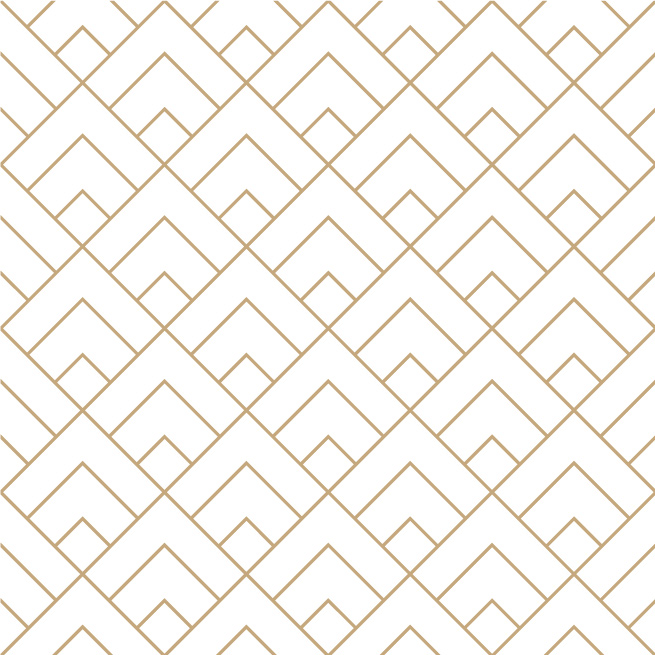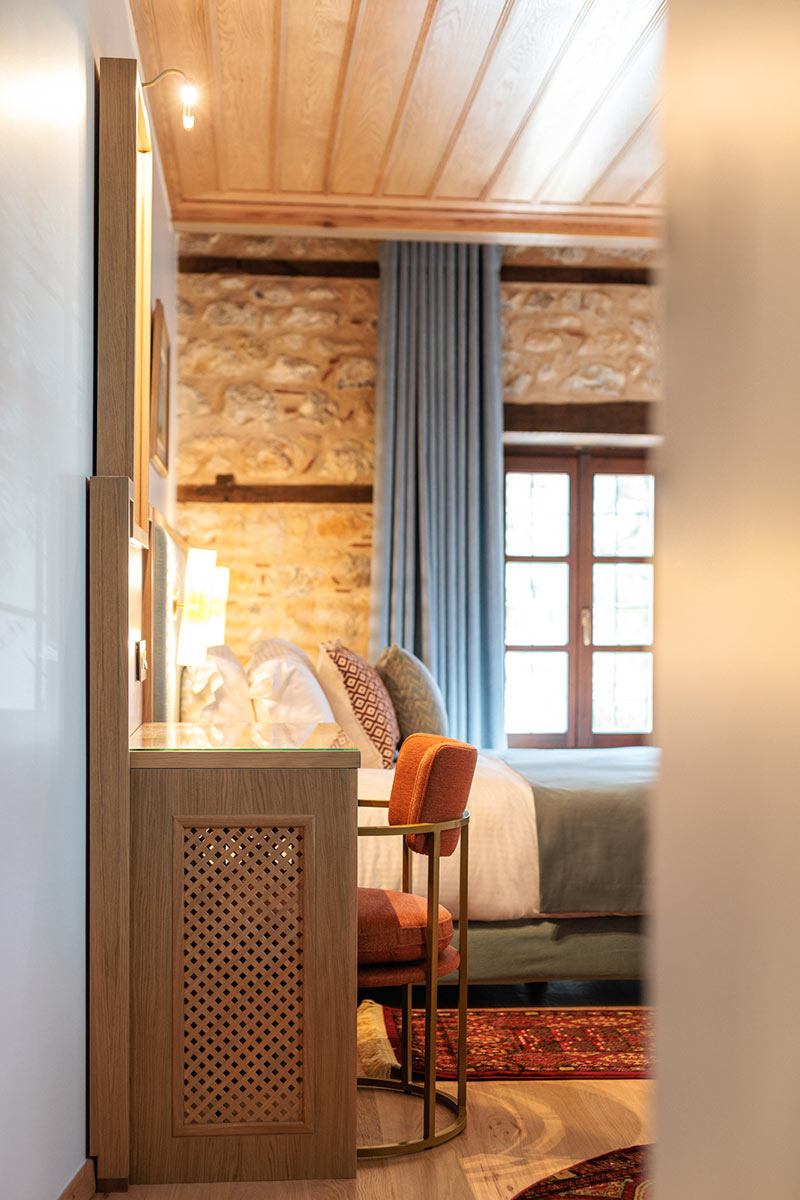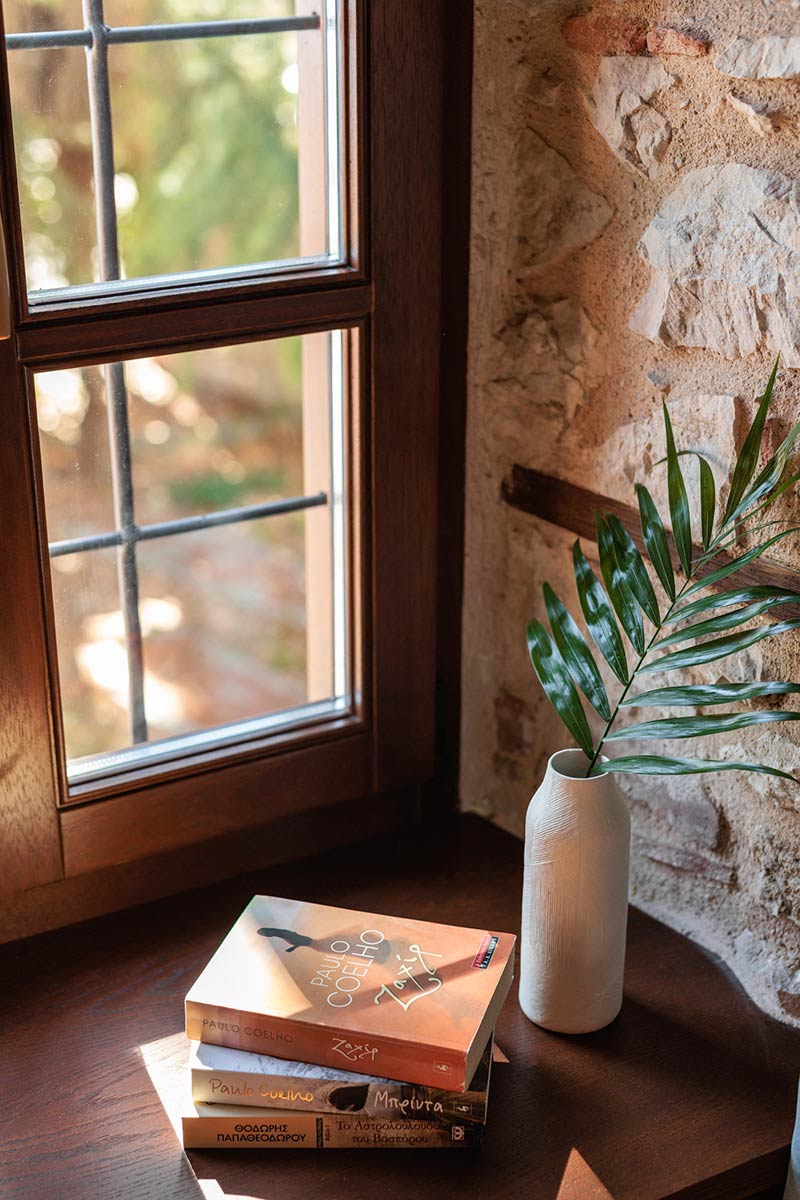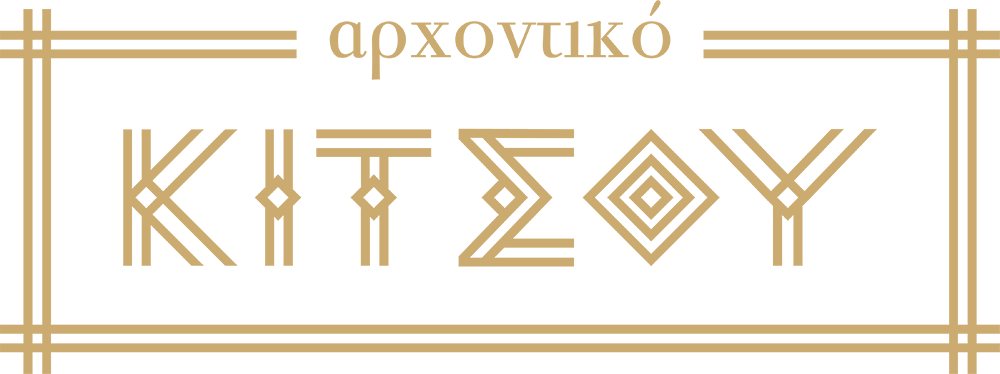Our manor house

.
History & Restoration Philosophy of the building
The building of the mansion dates back to the end of the 19th century. It is located in the ‘Dolceau’ district, within the traditional part of the town, and has been classified as a listed building under Decree No. According to oral testimonies, it was originally built as a residence of the Roussos family, and belonged to the Karydi district, as the corresponding neighbourhood was called, within the area inhabited by the Greek population during the Turkish occupation.
As regards the architectural identity of the preserved building, it is a three-storey Castorian residence, which was adapted to the intense natural relief and the elongated shape of the plot, and followed the typical functional arrangement of the corresponding buildings of the period in height. On the ground floor were the auxiliary apartments and the storage rooms, on the first floor the winter rooms and on the second floor the summer ‘odadas’, with the elongated, wide space of the ‘doxato’, the meeting room of the period.
Taking into account the fact that the southern courtyard of the mansions of the area, the “avgati” as it was called, led directly to the lake, the main entrance of the building was located on the second floor, with the only access until then from today’s Agioi Theologoi Street. Subsequently, the connection with the individual levels of the residence was made through an internal staircase, while the ground floor of the south courtyard served as an auxiliary room of the residence.
As for the construction structure of the building, it is a load-bearing clay masonry walling on the ground floor and the first floor, with the characteristic differentiation of the second floor, where large sections of timber-framed masonry (chatma) are encountered, both to reduce the weight of the whole and to allow the formation of larger and more openings on the facades. Finally, a particular morphological feature of the shell is the triangular projections, the ‘shahnisia’, of the second floor, which project on the main façade towards the south, indicating the tendency of the level to be extroverted.

The restoration
The ultimate purpose of the restoration was to respect the architectural tradition and the promotion of its basic principles along with the incorporation of modern elements and methods that would ensure the successful adaptation of the shell to the increased requirements of the new use it was to house.
.


In this context, taking into account the dilapidated state in which the building was in before the start of the restoration works, as well as the disorganization of the mortar of its walls and the extensive, irreversible damage suffered by its wooden structural elements, mainly due to water ingress, the primary option was to install a new metal support within the shell, which remains visible in most places within the guest house, making clear the limits of the later intervention in relation to the older shell.
As for the internal structure, the basic layout of the partitions per level was maintained, with the north-south axis dominating, and individual rooms were consolidated in order to form the required common and private areas of the guesthouse. At the same time, a key differentiation of the new architectural solution was the relocation of the internal staircase to the open space, parallel to its original layout, in an attempt to allocate the entire internal surface to the new use, taking into account the limited area of the plot and building. In this way, part of the exterior environment is a functional continuation of the building’s interior, enhancing the interaction between the two and restoring the possibility of through access to the site through the communication between the north and south courtyard.
Finally, the foundation of the mansion on the natural rock, which remains visible in a large part of the ground floor, as well as the promotion of the natural, primary materials of stone and wood, in their full extent and in their natural shades, are central choices of the architectural design, which are intertwined with individual contemporary elements, motif and colouring, which refer abstractly, on the one hand, to the rich decoration of the Kastorian mansions, and on the other hand, to the natural environment of the lake that frames through the openings inside the building and “invades” in different ways in the different seasons of the year. This creates an extremely dynamic relationship between the interior and exterior environment, a fact which, in combination with the gradually increasing entrance of natural light into the building as one moves from the ground floor to the floors, is perhaps the most important feature of the building’s architectural identity and, by extension, the visitor’s experience.


